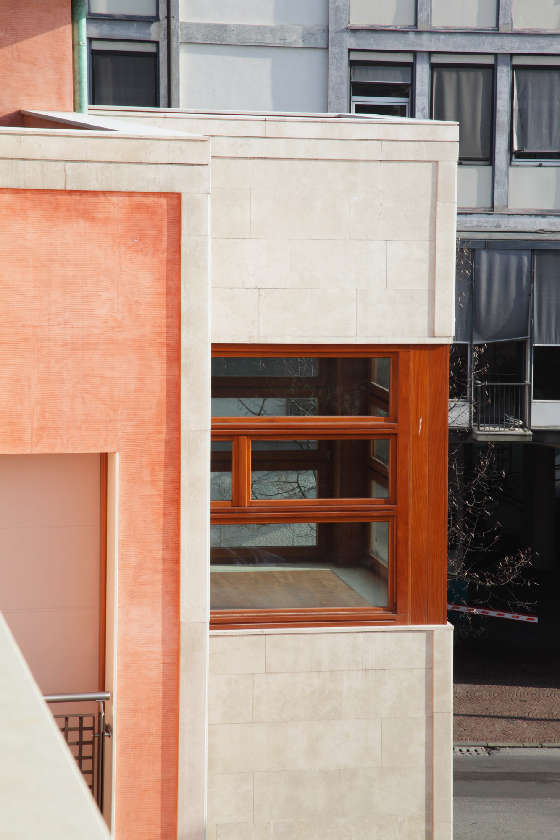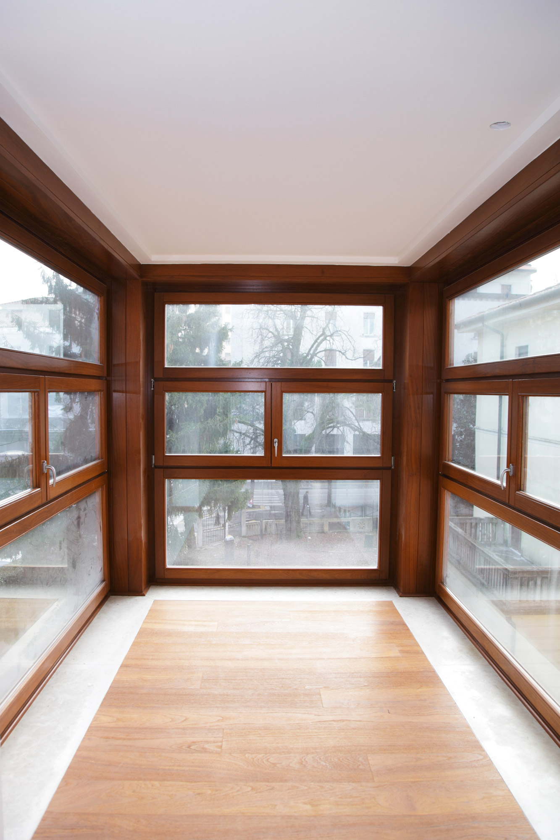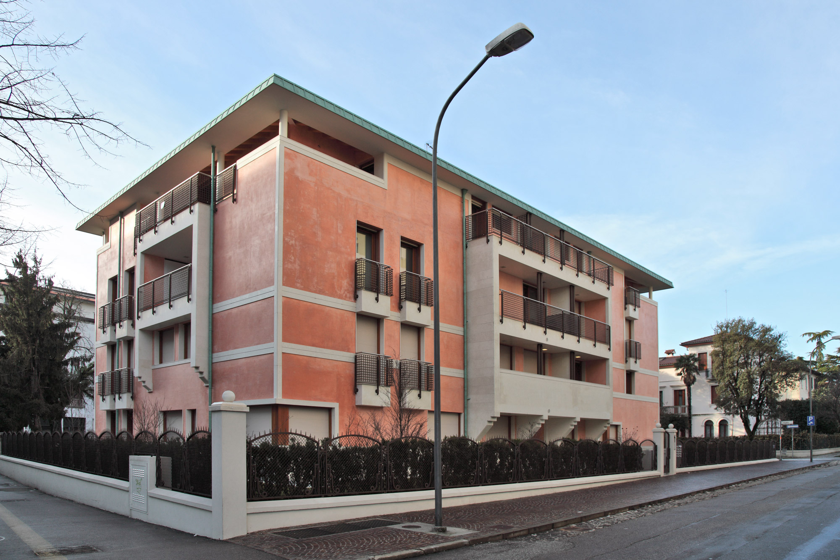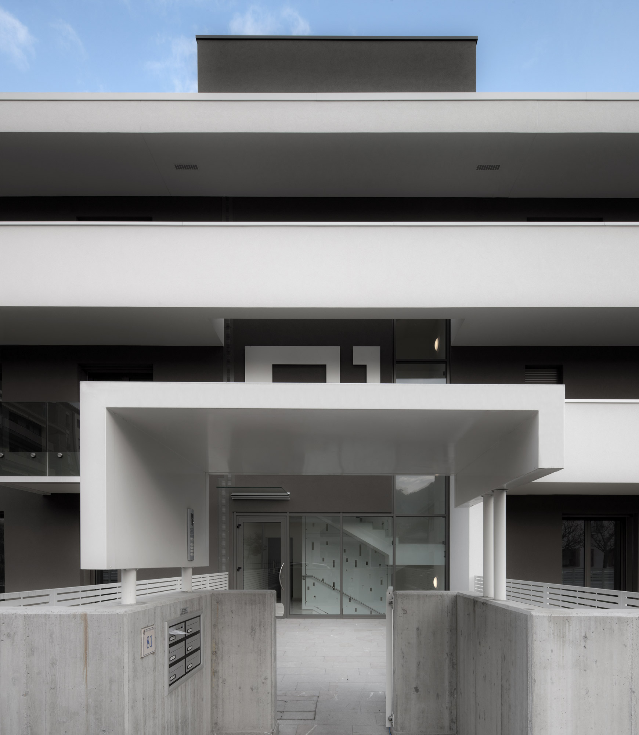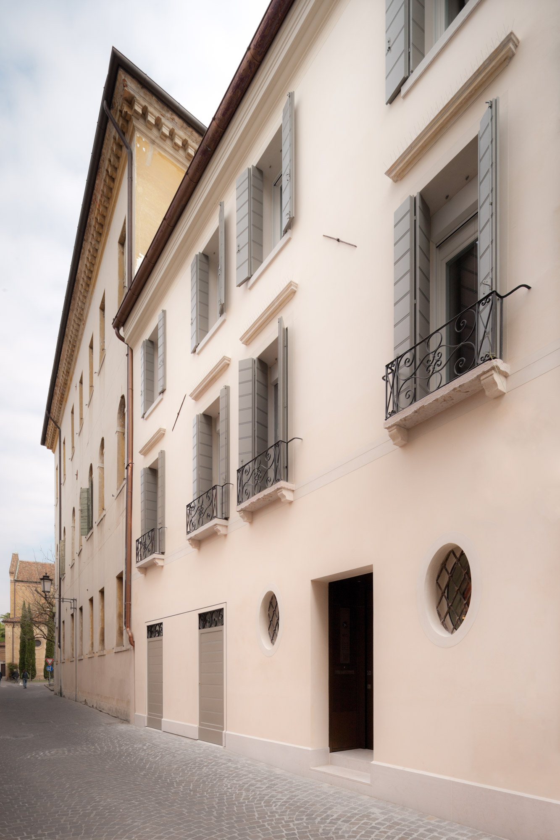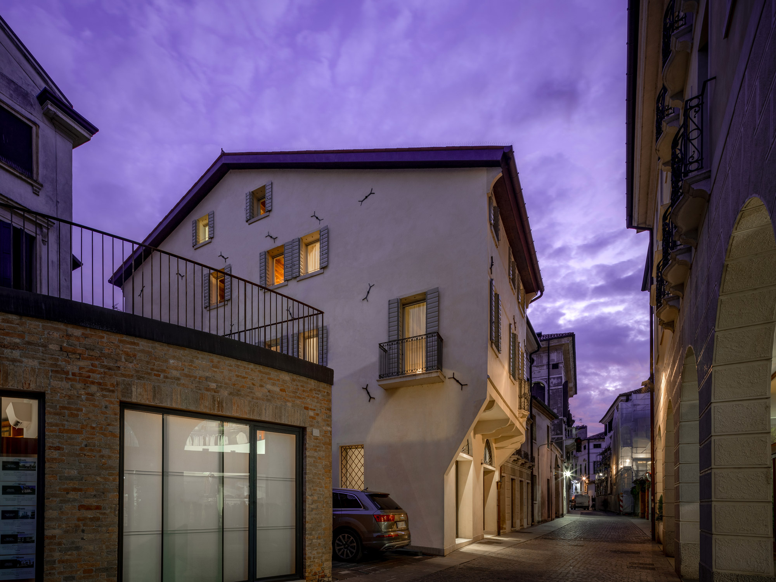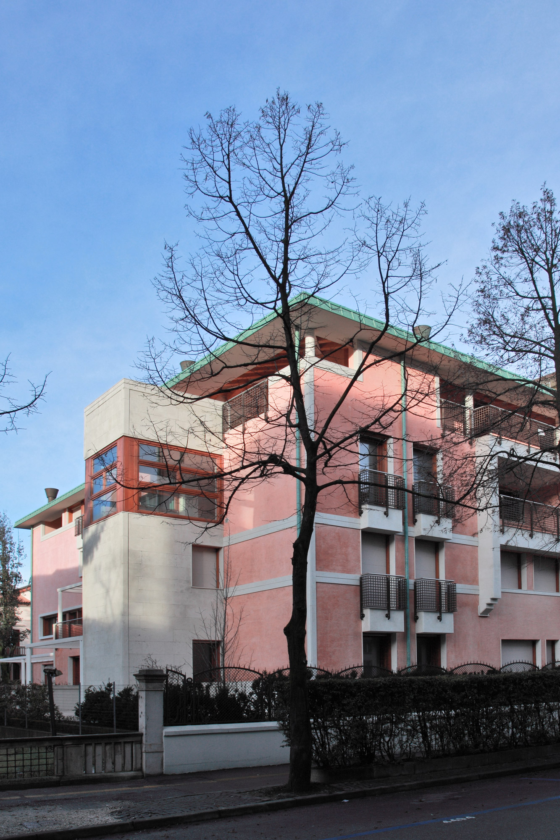
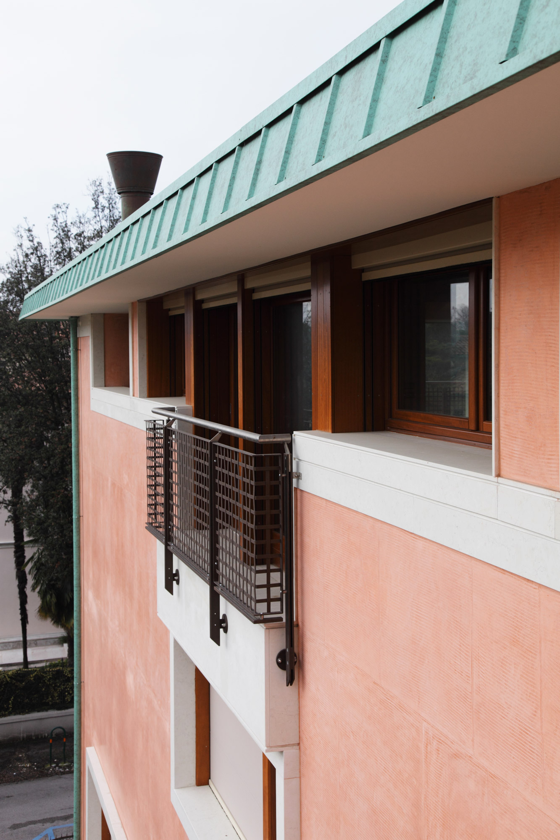
VILLA ANNAMARIA
Residence |Private Client| 2006
The existing building lacked architectural value, with disjointed façades and structural inadequacies, making a complete structural renovation necessary. The design retains the original masonry while introducing new openings and loggias on the top floor to enhance the building’s volume through light and shadow effects. Special attention was given to external finishes, using cocciopesto plaster with horizontal striations, a four-layer lime coat, and local Piasentina stone at the base and attic. Projecting window elements are clad in bronze, and small metal circular columns lighten the roof’s appearance.
