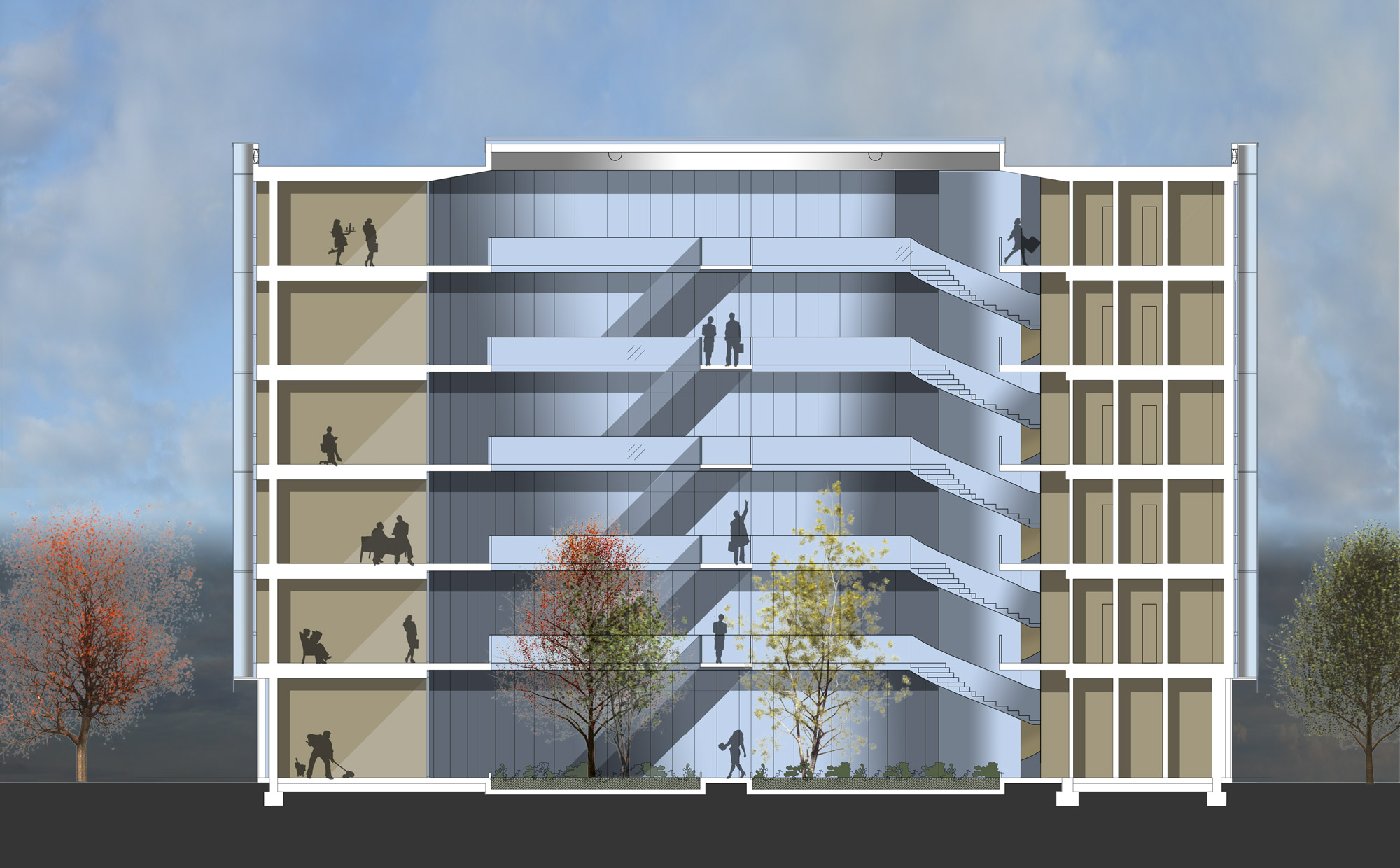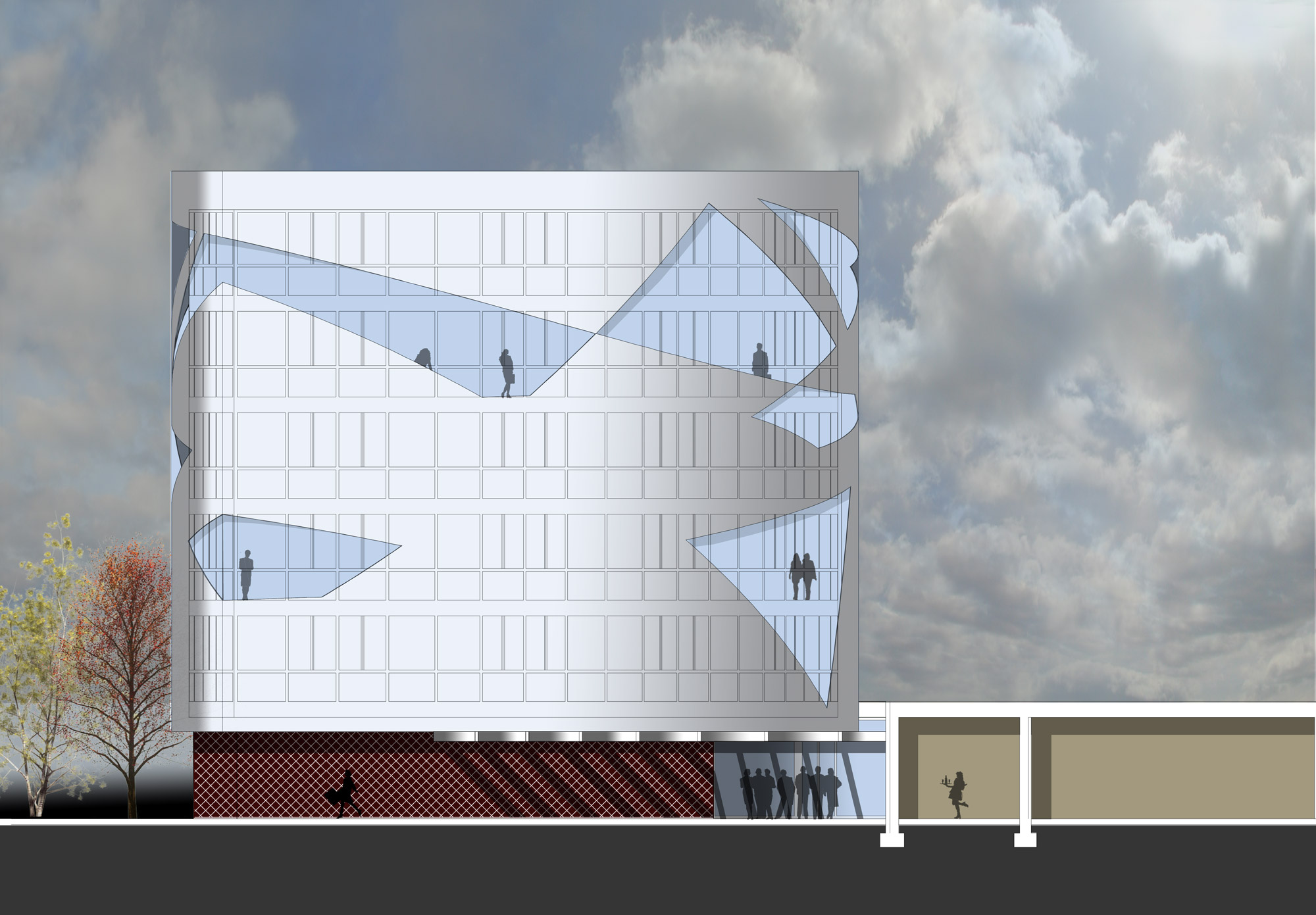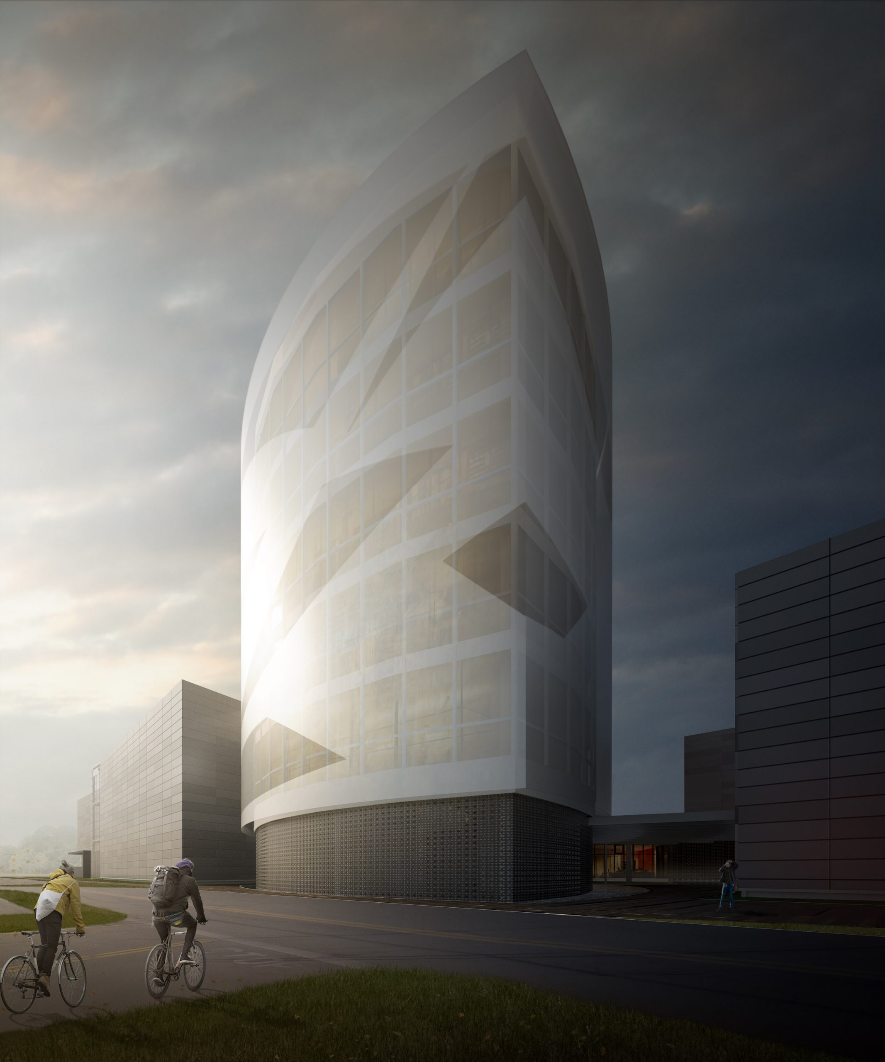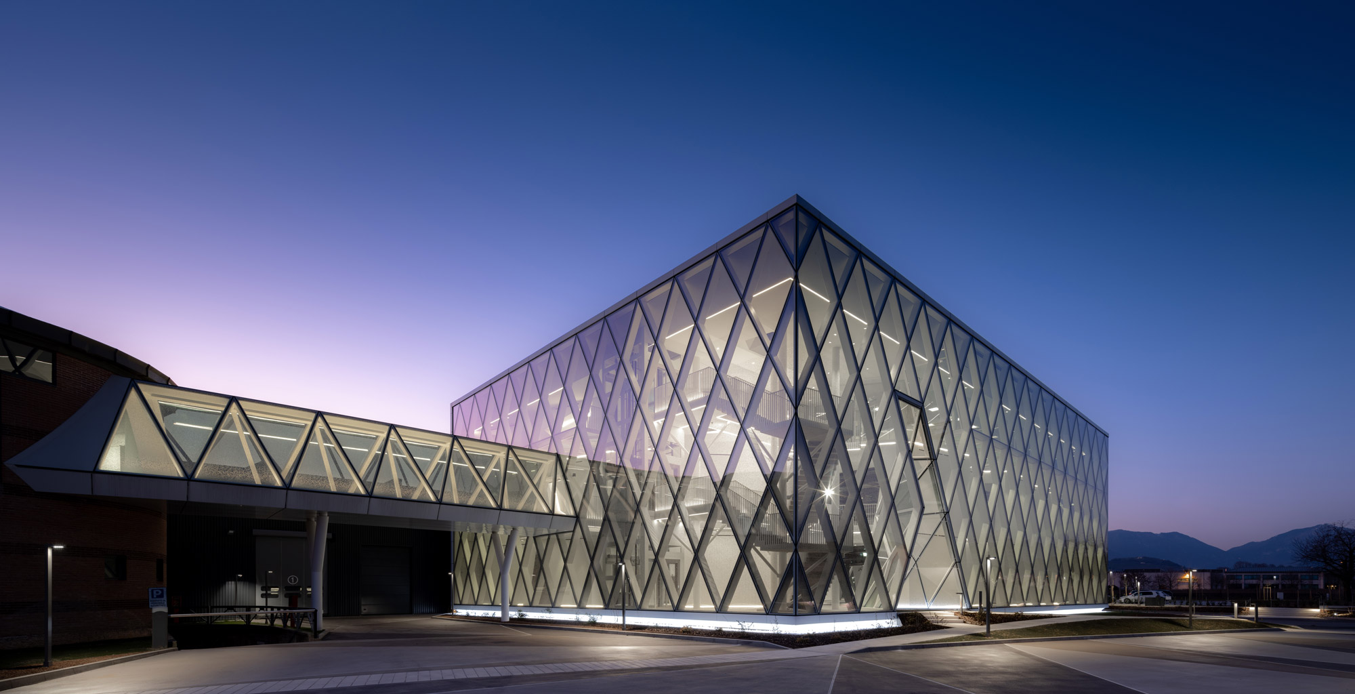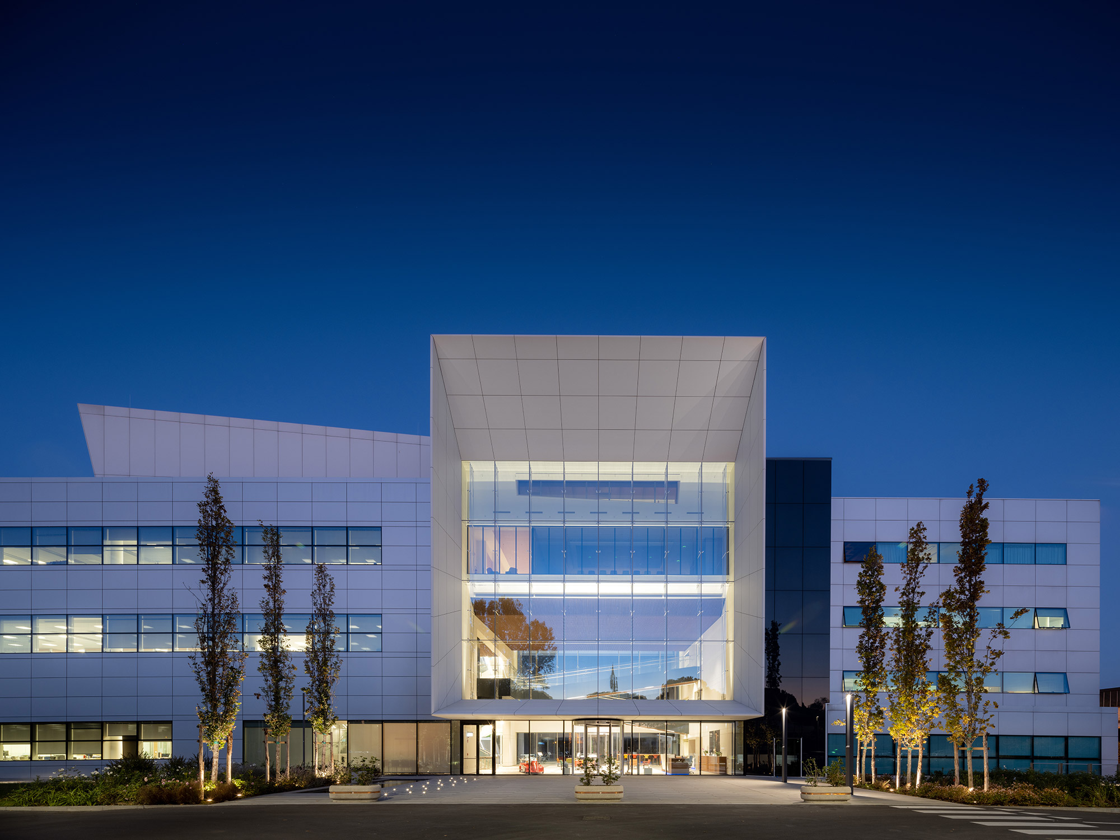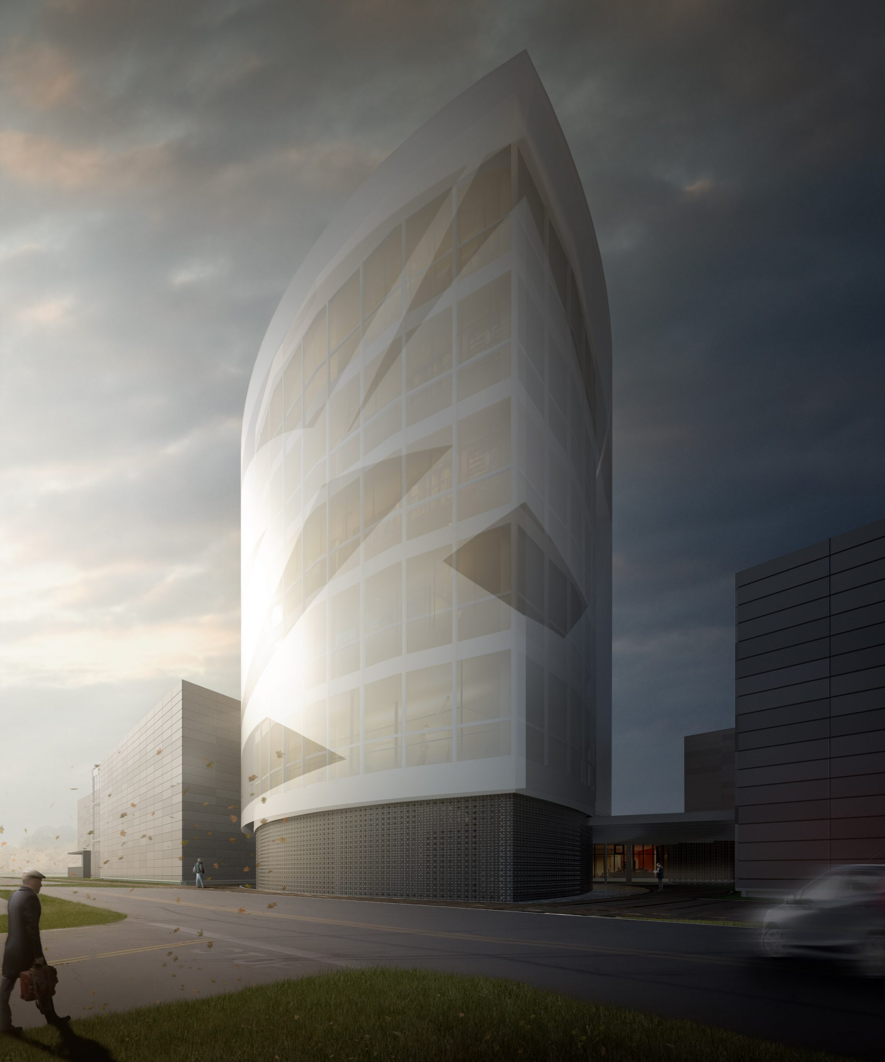
CESI HEADQUARTERS
Cesi | 2009
The structure boasts a dynamic, aerodynamic form that seamlessly integrates with its urban surroundings, emphasizing functionality and aesthetic appeal.
The facade is a sophisticated interplay of glass and opaque surfaces, creating a rhythm of transparency and solidity. The curvilinear geometry of the tower enhances its verticality while optimizing natural light penetration into the interiors. The use of high-performance materials ensures energy efficiency and sustainability, aligning with modern environmental standards.
At the base, the building interacts harmoniously with the ground level, creating a welcoming space that bridges the exterior and interior environments. This dialogue is further enriched by subtle transitions between public and private areas, reflecting a user-centered approach to design.
