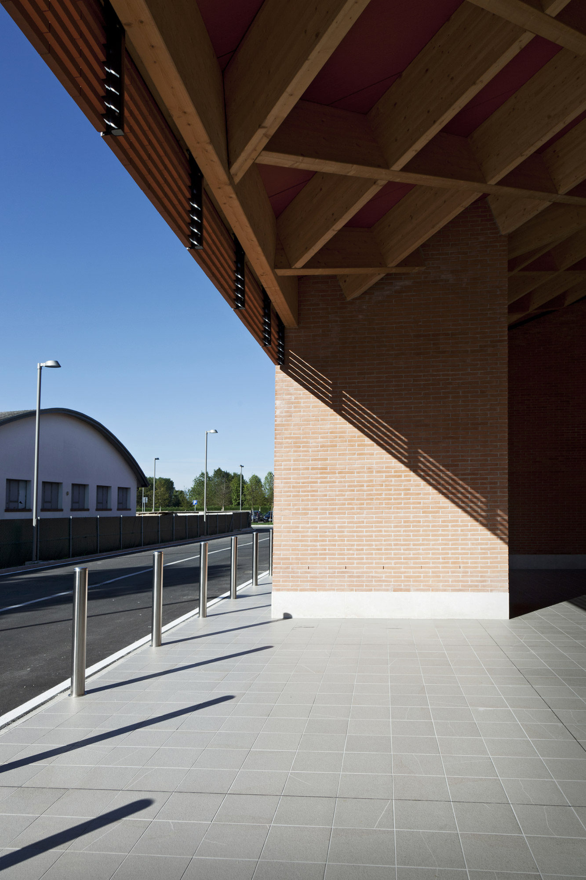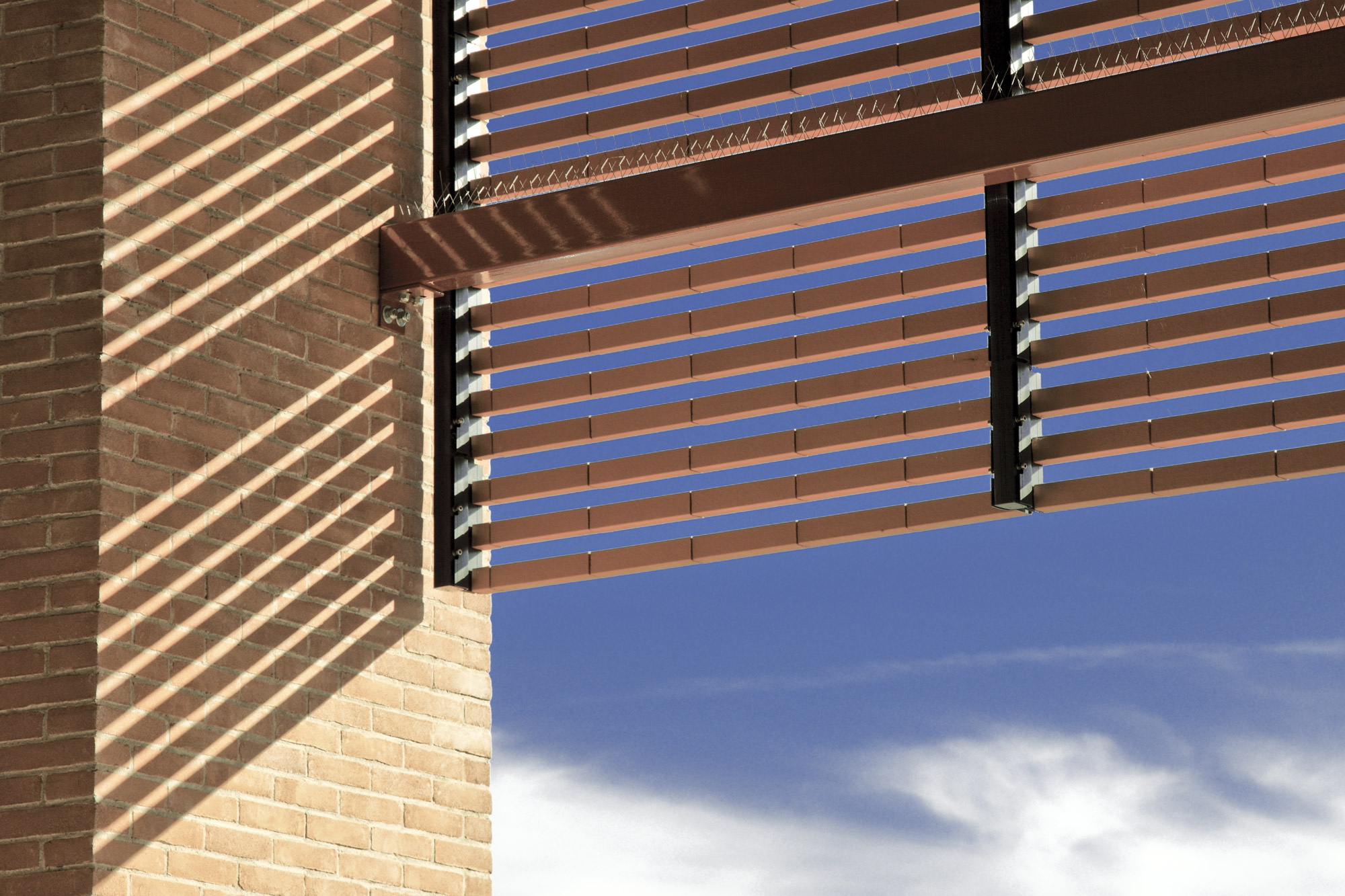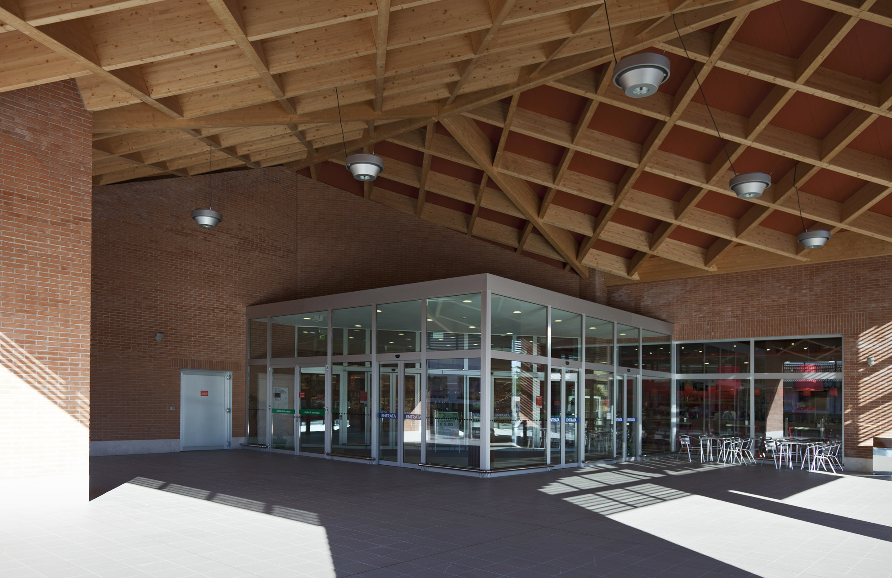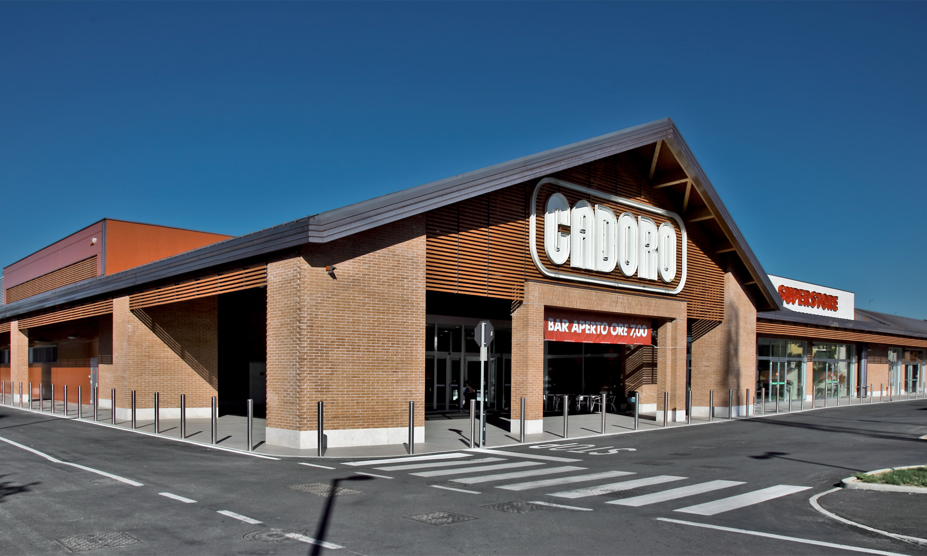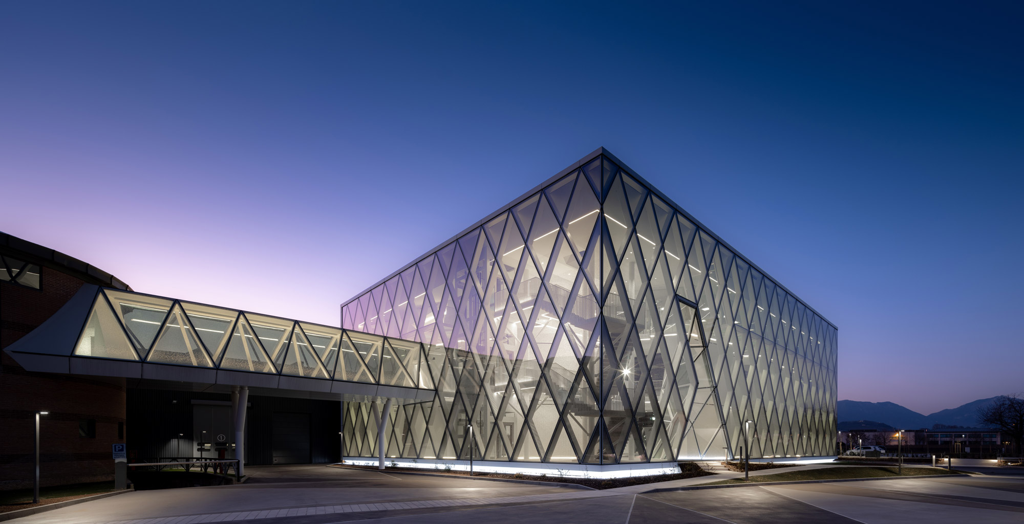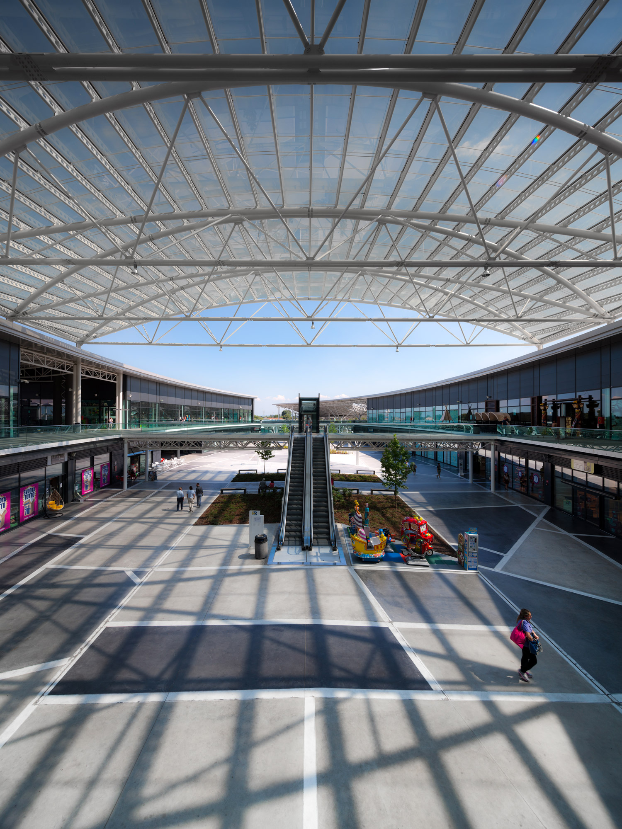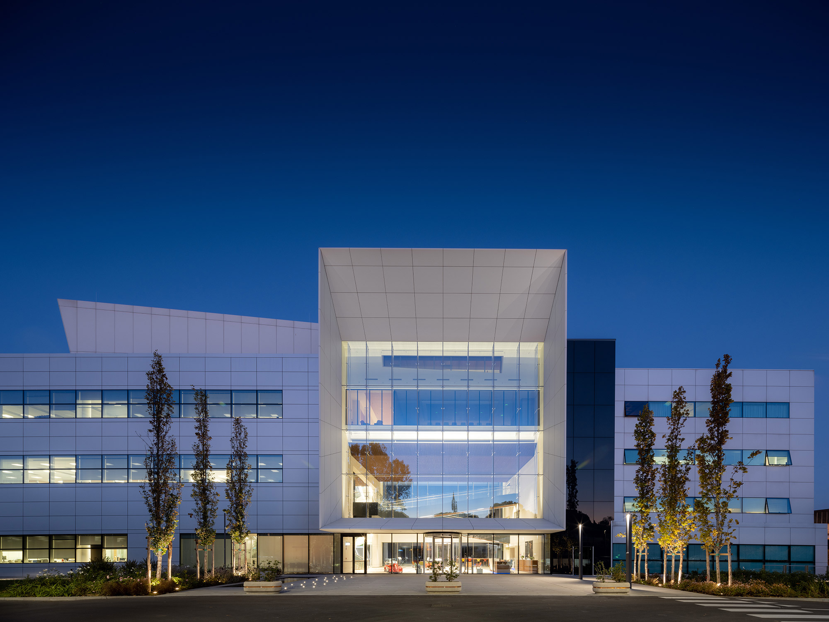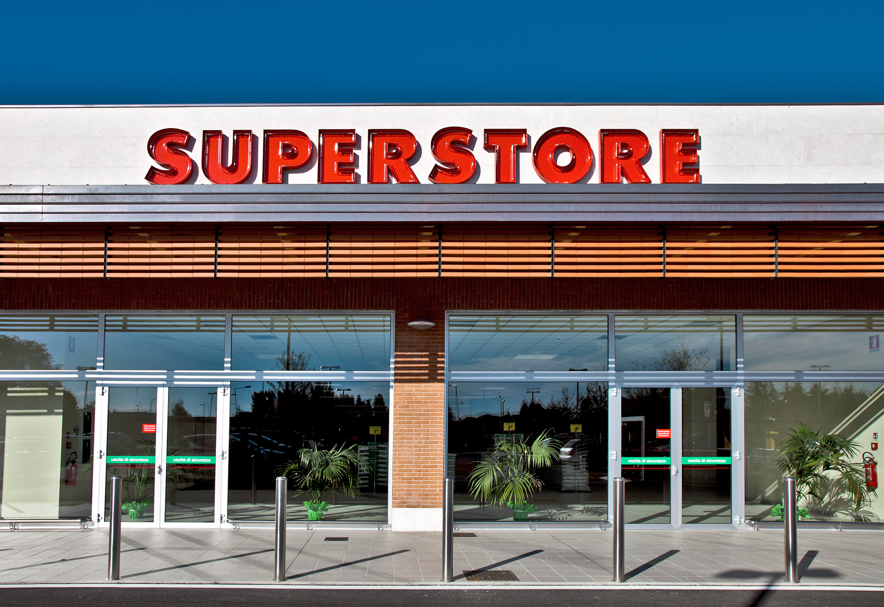
SUPERSTORE
Superstore |Cadoro| 2008
The project features a simple architectural design with geometric forms tailored to the intended functions, emphasizing clean lines and essential façades.
A continuous covered portico runs along the south and west sides, offering shelter for customers during rain. The two entrances are marked by structures with gabled roofs, framed in red-burgundy aluminum. Exposed brick clads all visible walls, complemented by treated wooden sunshades to reduce solar heat on the south and west facades. The overall architectural style, combined with the materials, harmonizes with the local building characteristics.
