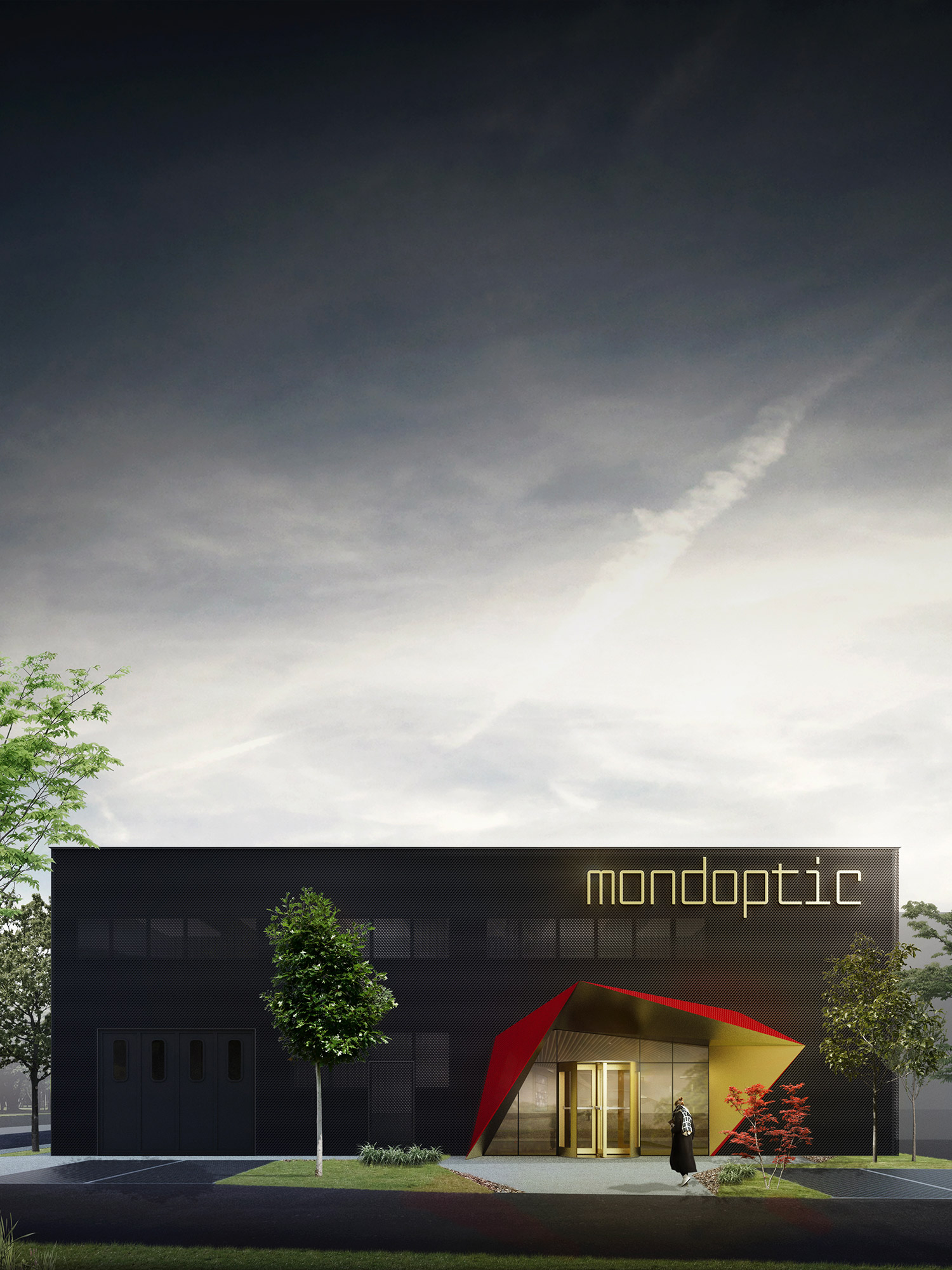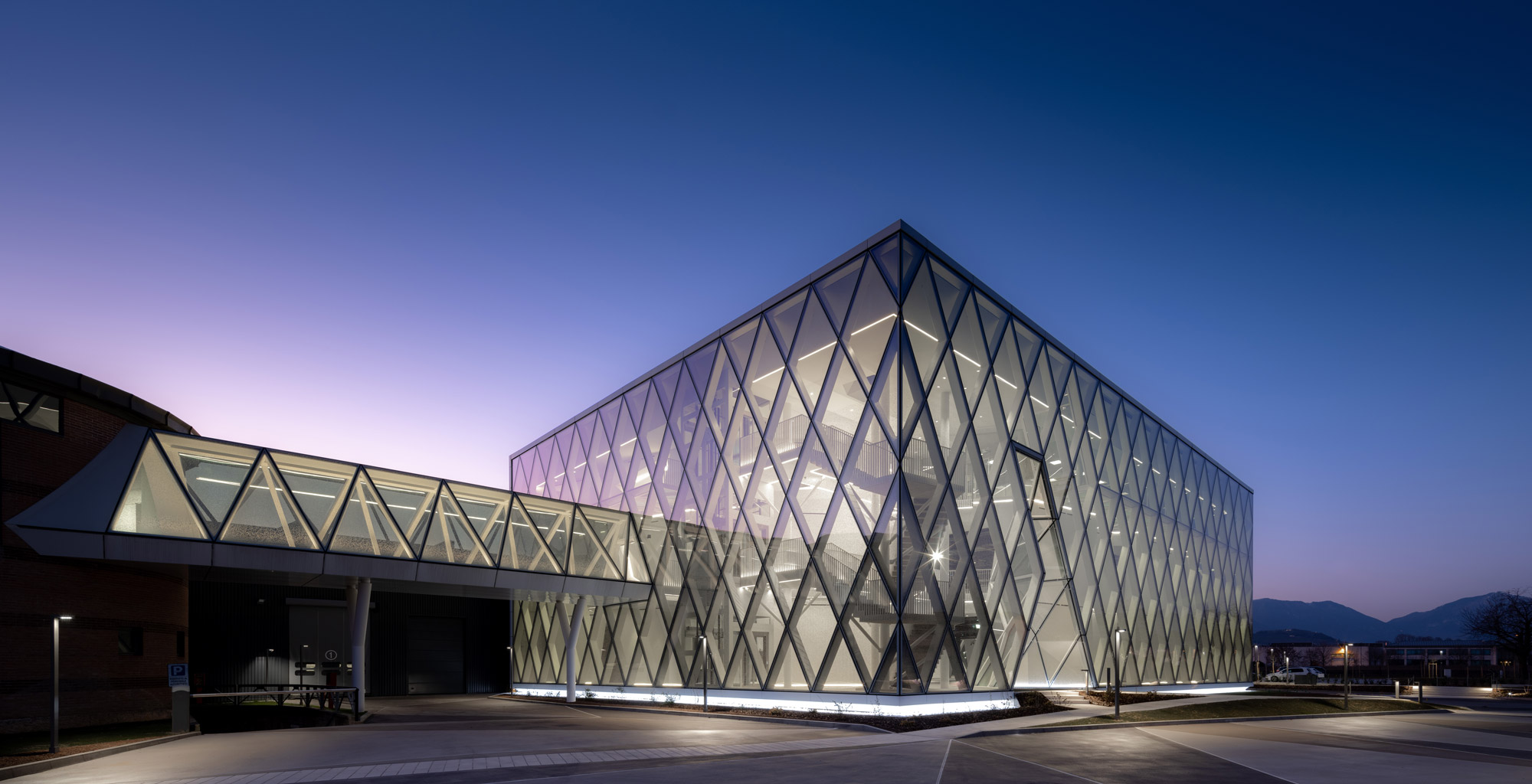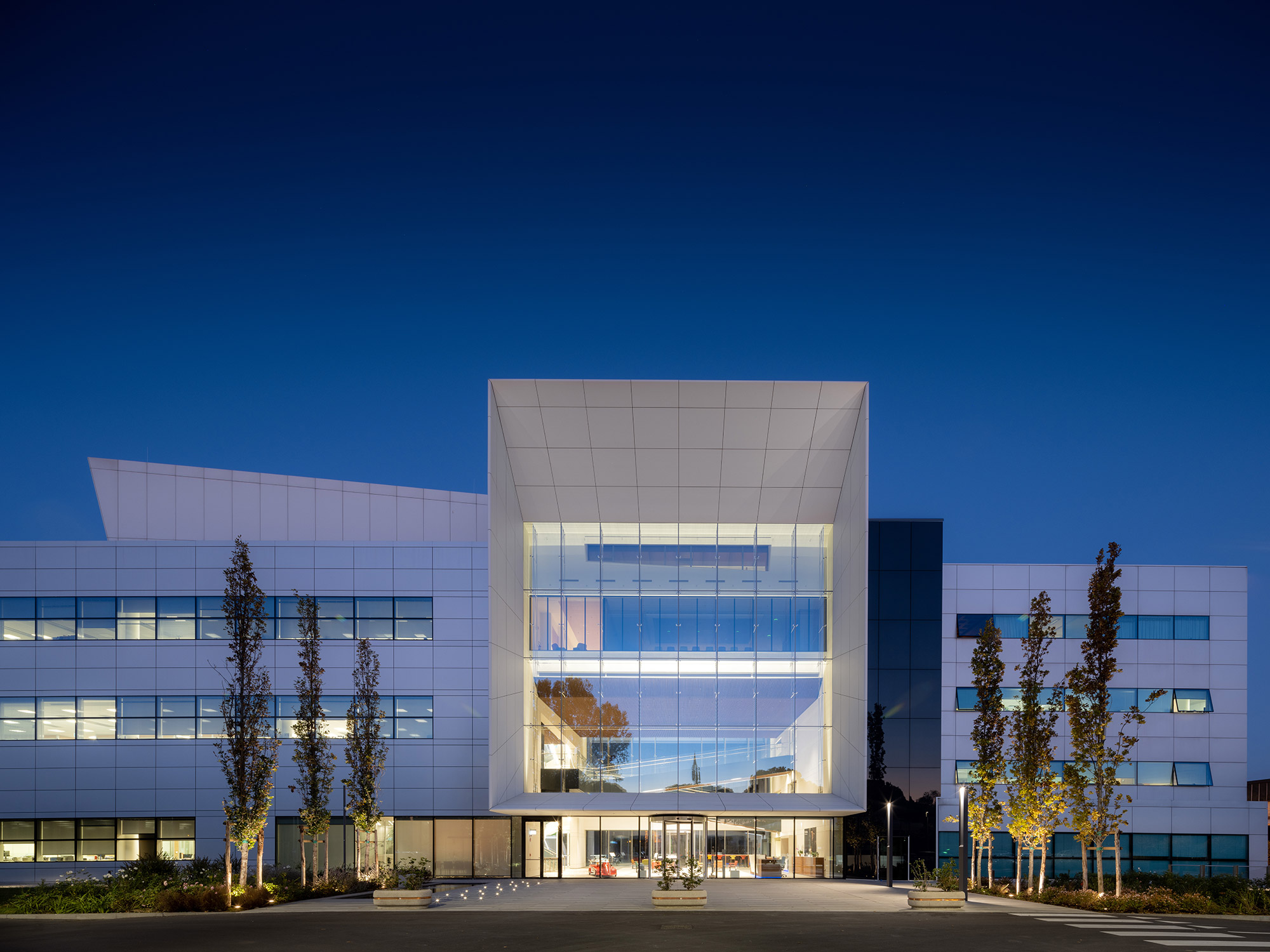
MONDOPTIC
Office | 2022
The building, designated for office use, the project involves the reorganization of the interior spaces of an existing warehouse, used for laboratories, storage, and offices, across two floors (Ground and First), without increasing the surface area or volume. The design concept arises from the desire to create a unique access point to the offices and a direct vertical connection between them located on different floors.











