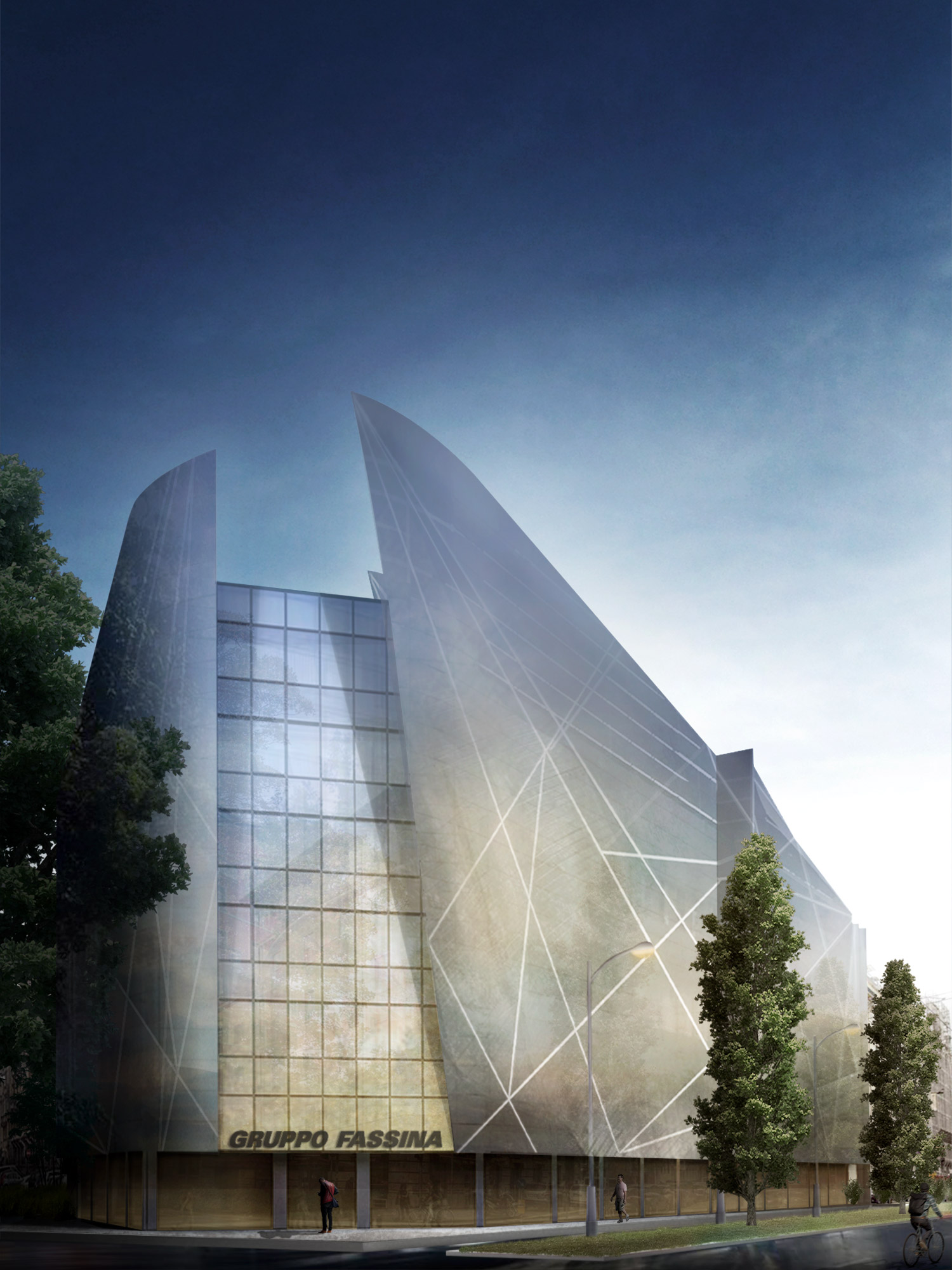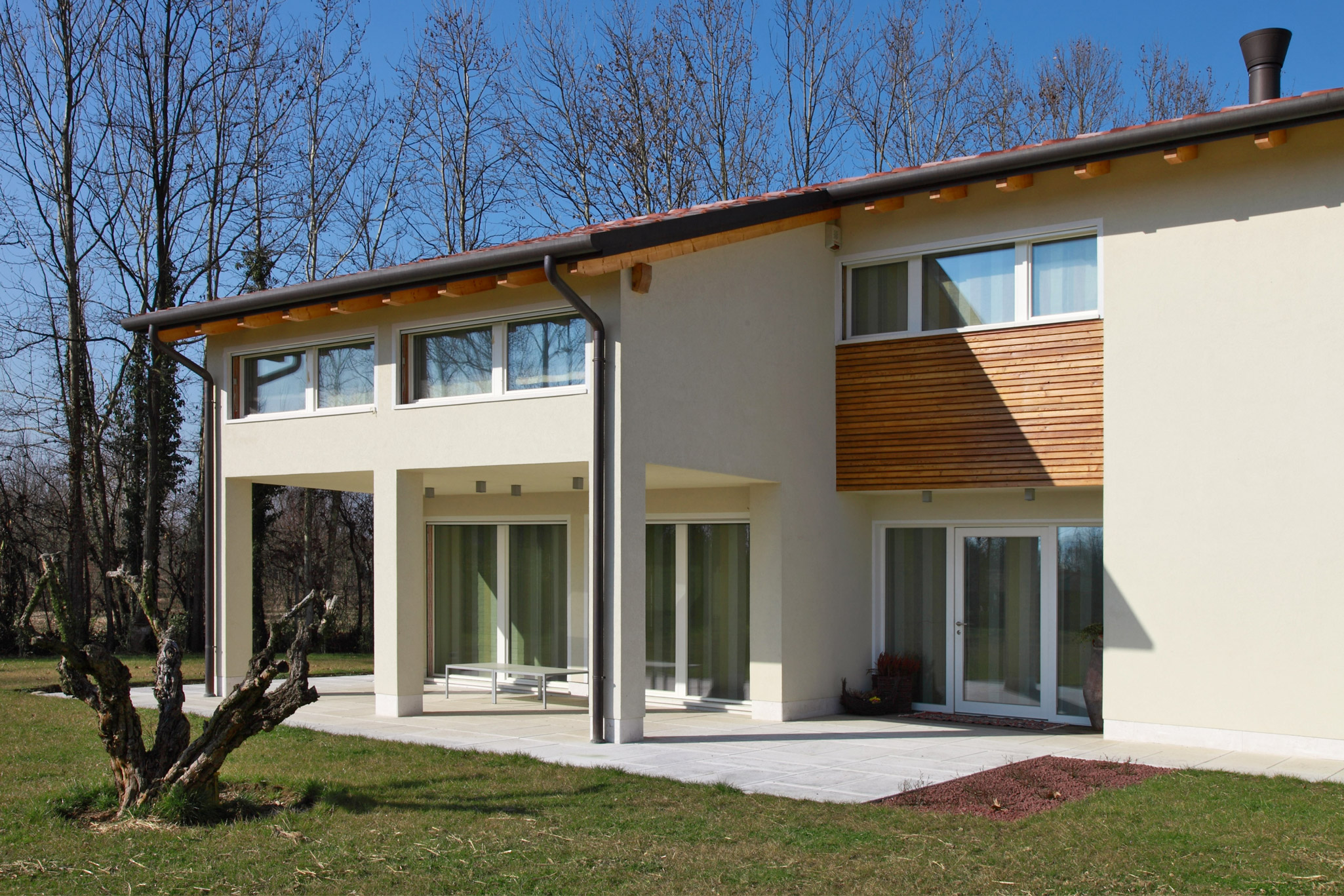
CHERRY HOUSE
Villa |Private Client| 2006
The project involves the construction of a new residential building in an area classified as agricultural land. The two buildings are located near the road and on the western side of the property to allow for easy access and minimal interference with the rural land. The residence, positioned prominently, is placed directly in front of the driveway entrance, with the main façade facing south, while the adjacent agricultural outbuildings are positioned to the side, forming a typical rural courtyard. The two buildings have been constructed using prefabricated wooden structures.
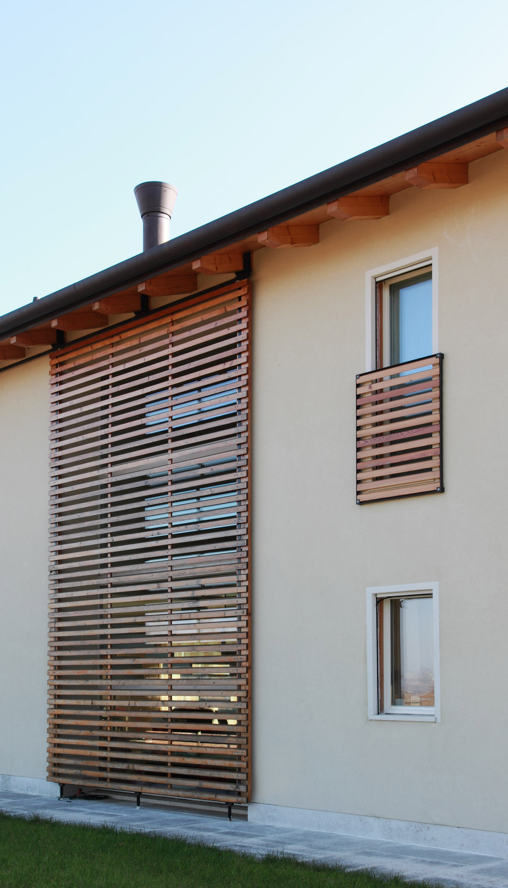
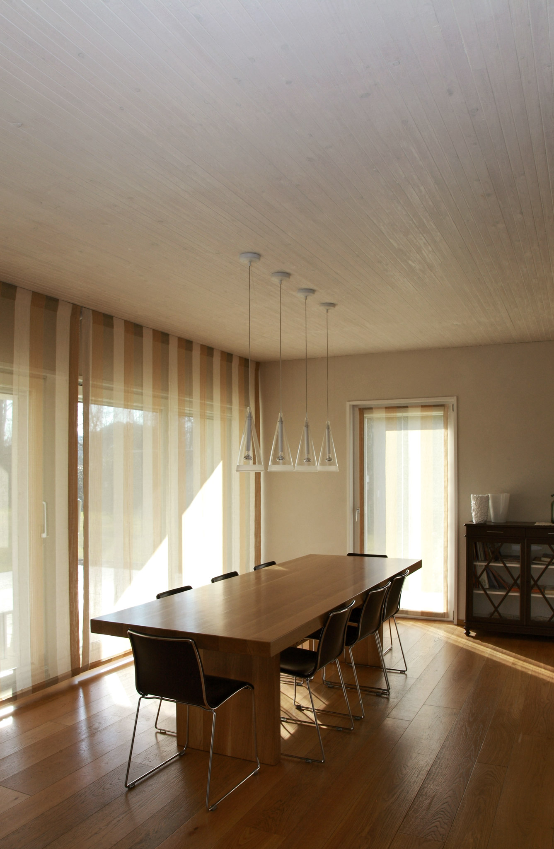
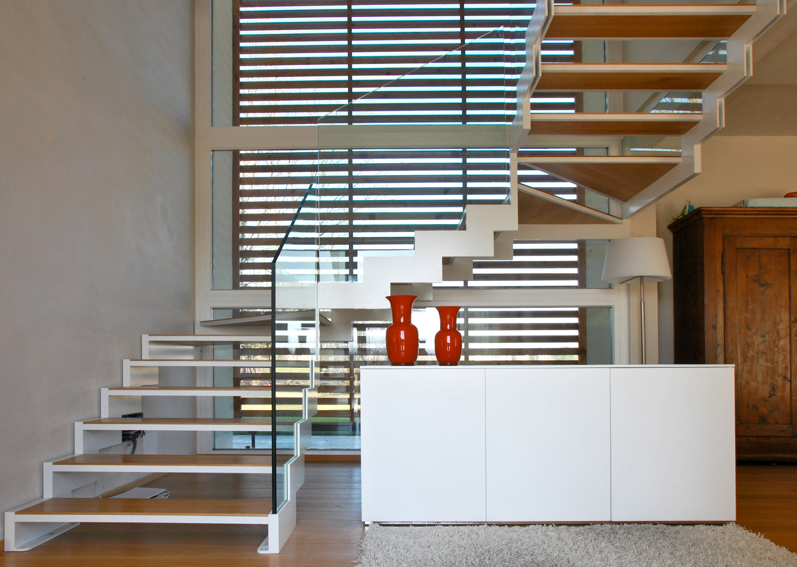
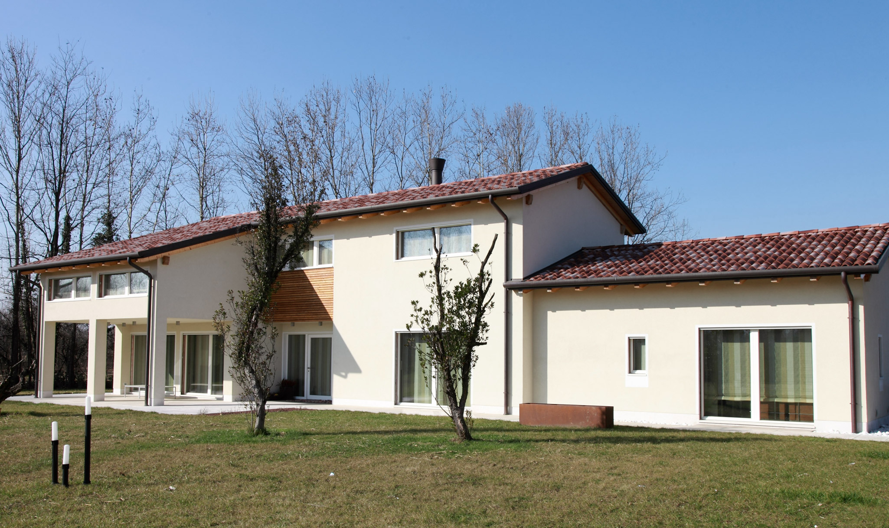
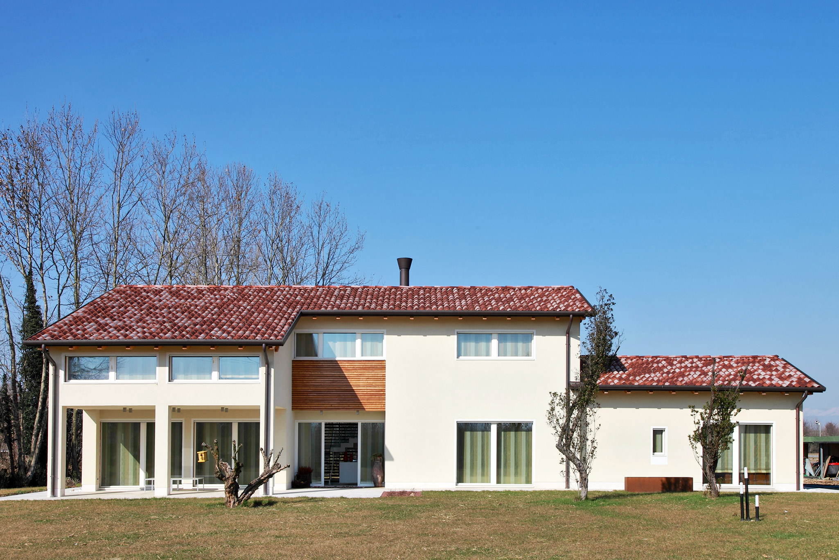
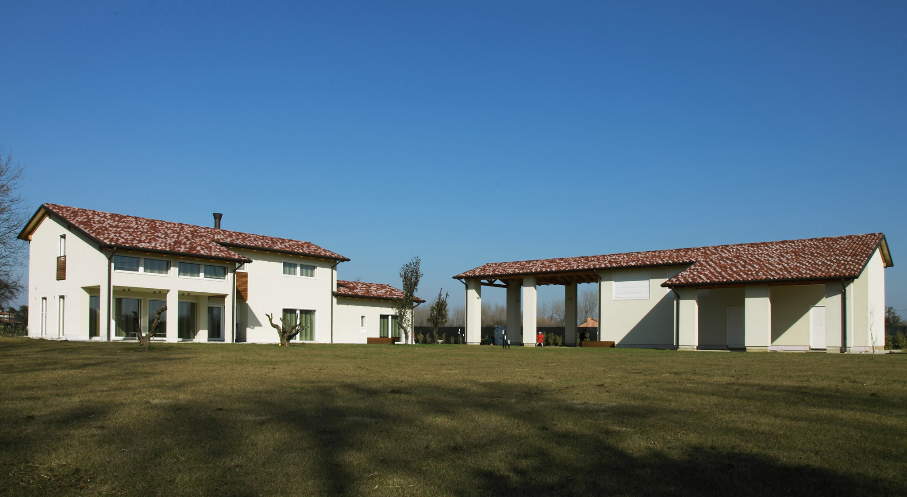




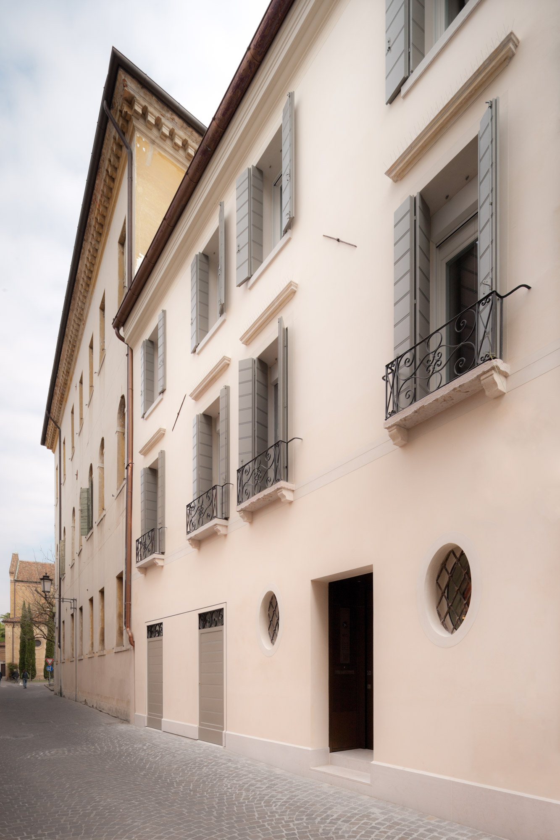
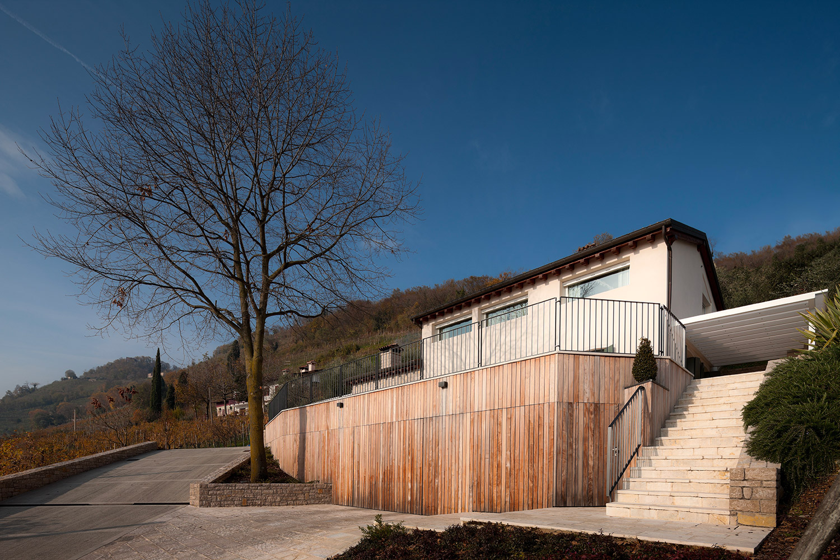
![O-e-[-]_01](https://www.signorottoandpartners.com/wp-content/uploads/2019/06/O-e-_01.jpg)


