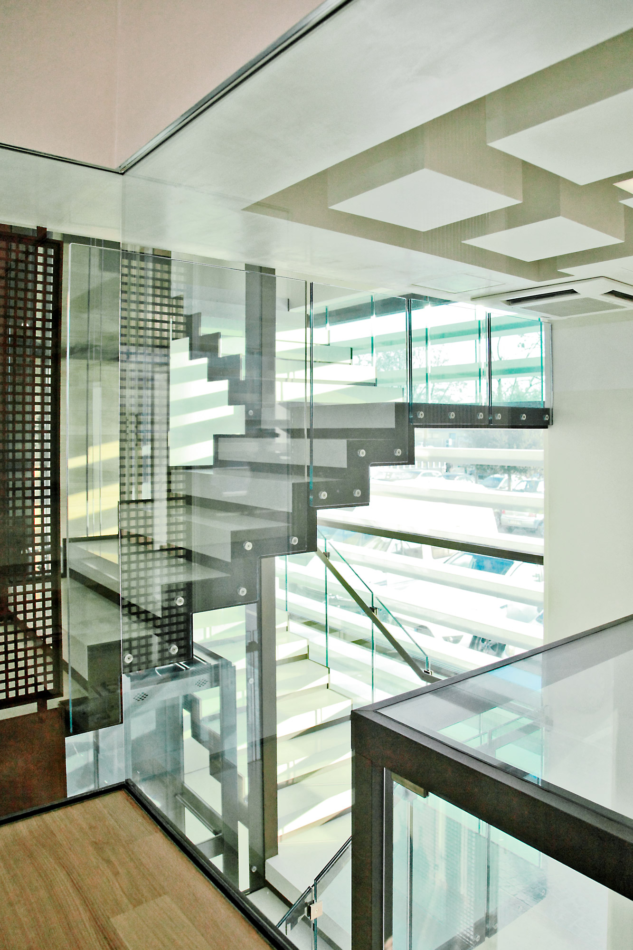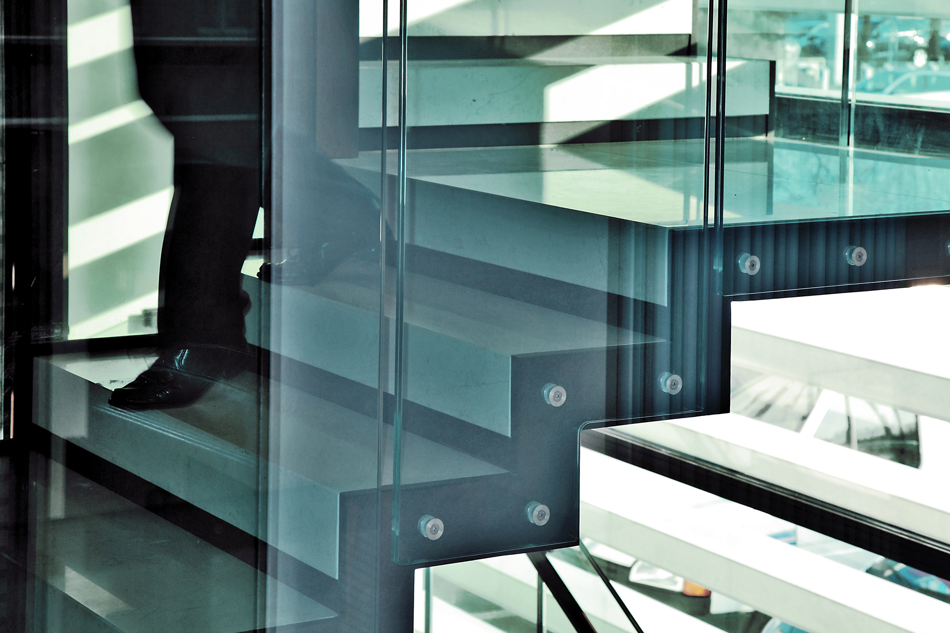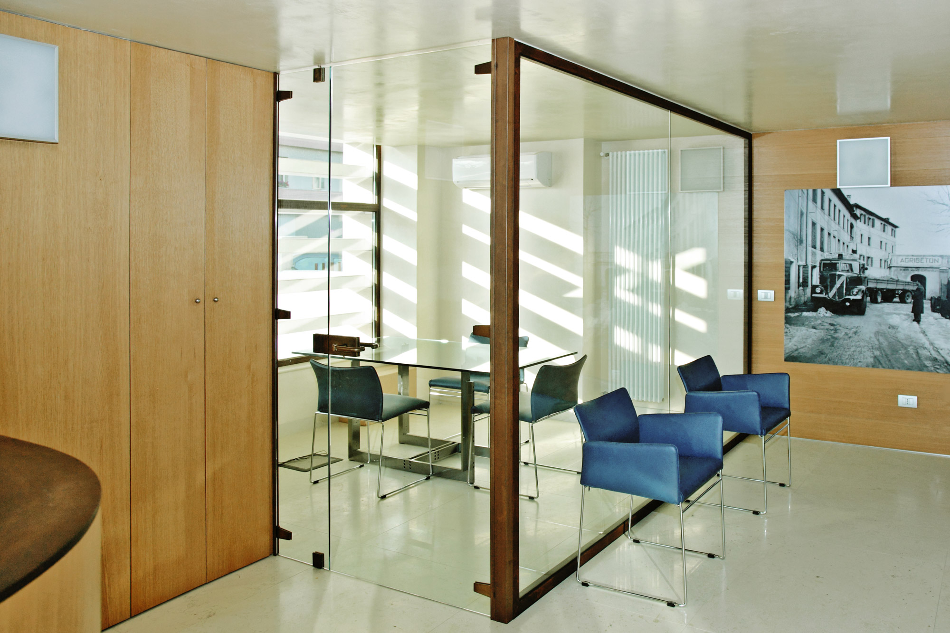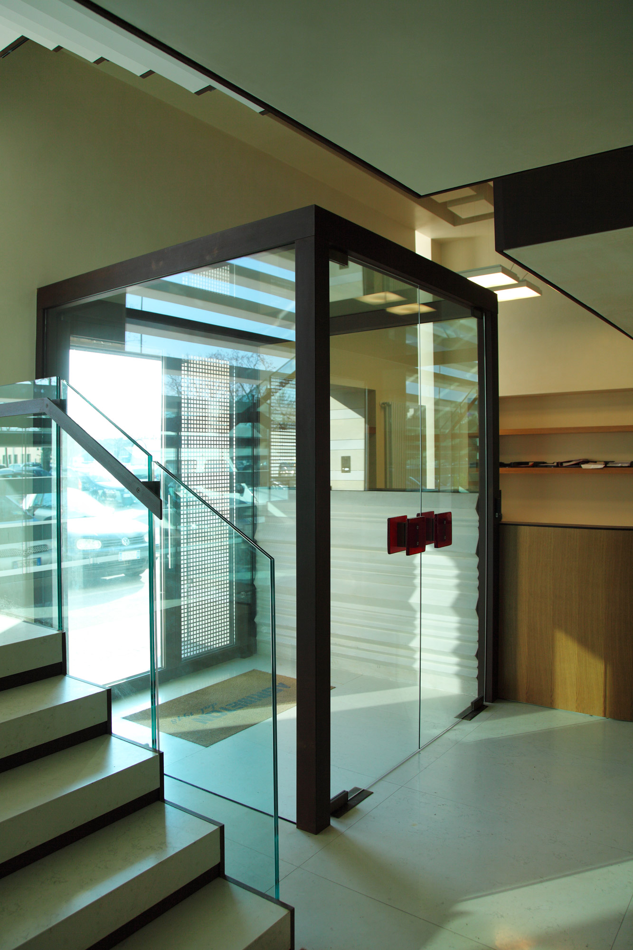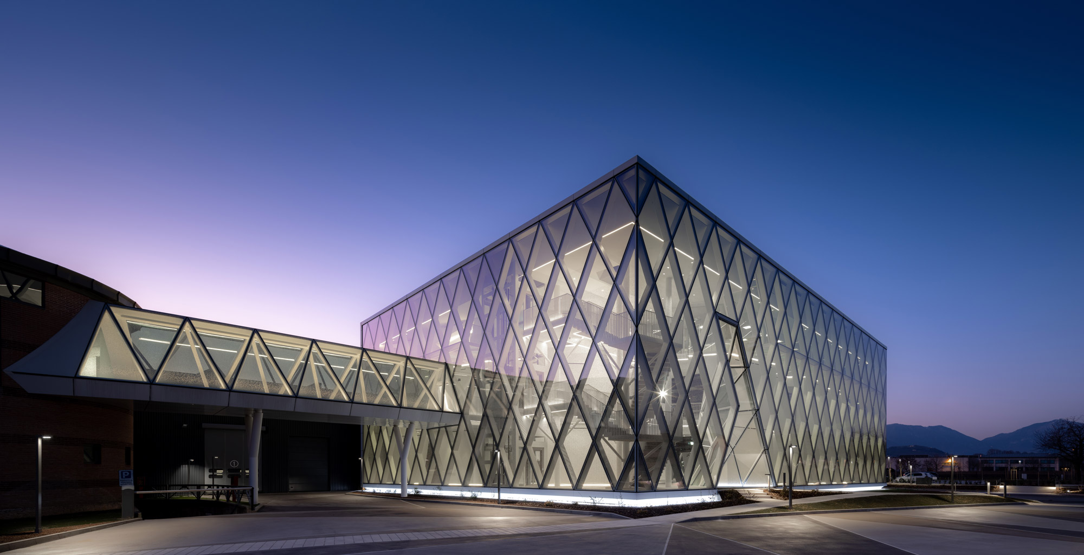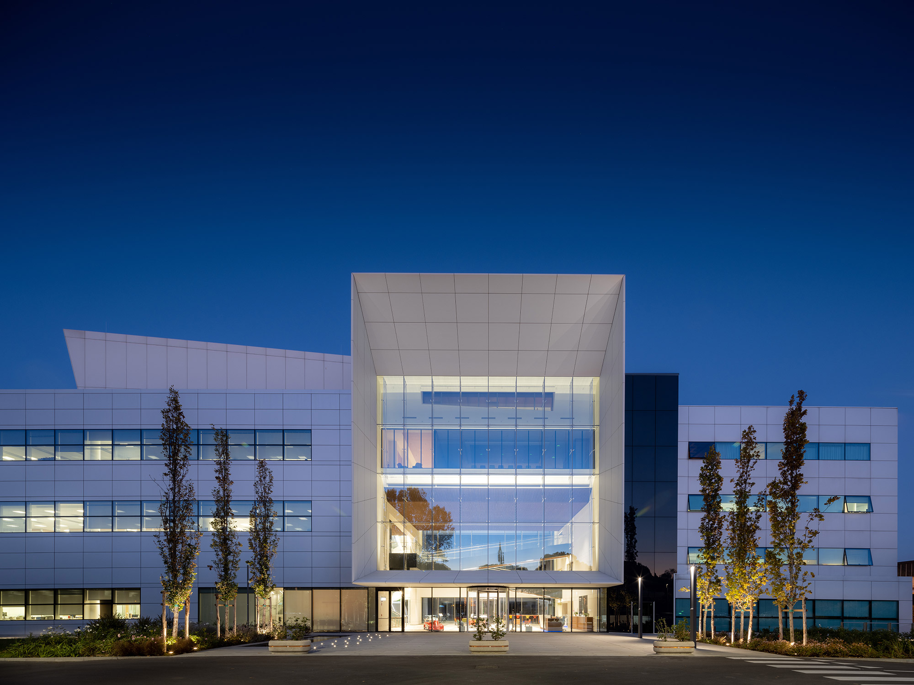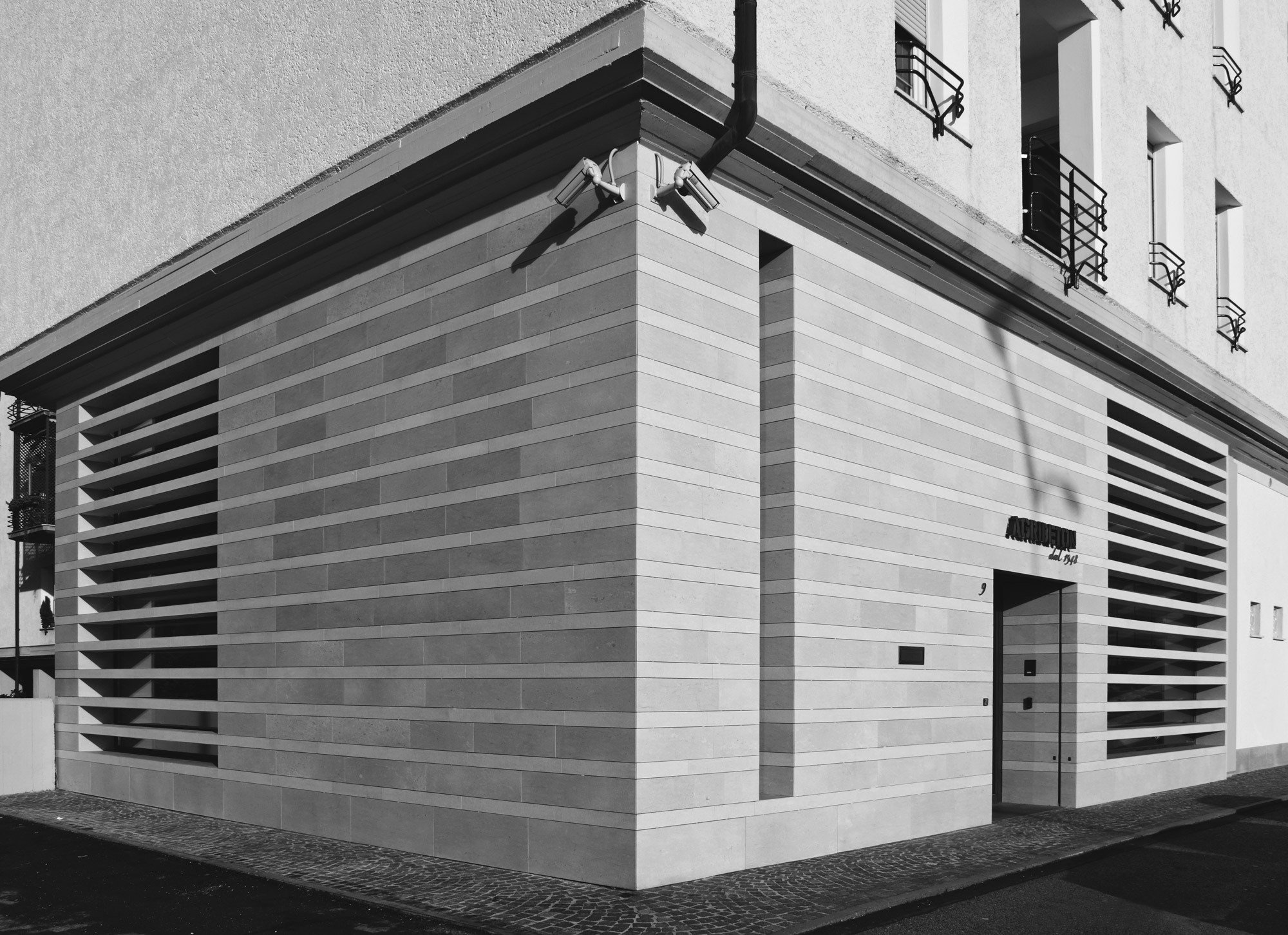
AGRIBETON HEADQUARTERS
Agribeton S.p.a. | 2005
The building, designated for residential, commercial, and office use, has undergone various changes over time. The design concept arises from the desire to create a unique access point to the offices and a direct vertical connection between them located on different floors. This led to the study of a new glass elevator shaft and stairs made of iron and marble, free from the existing structures. In the design phase, particular attention was given to the need to achieve an optimal quality level for the available spaces.
